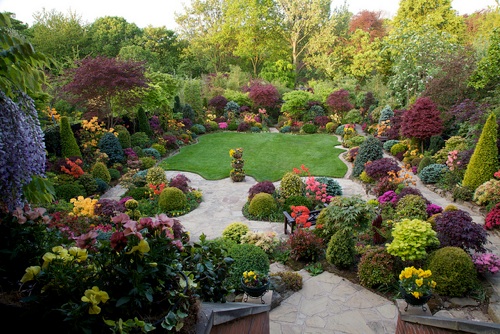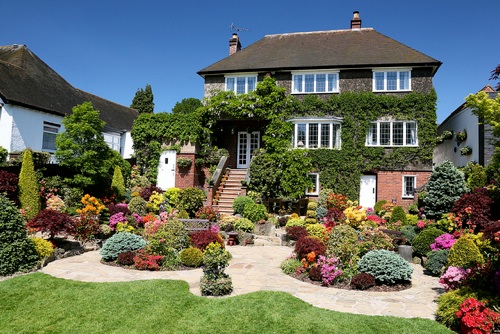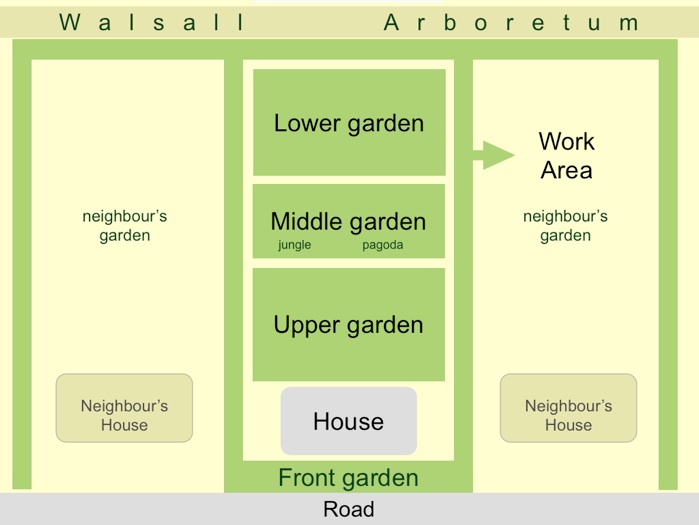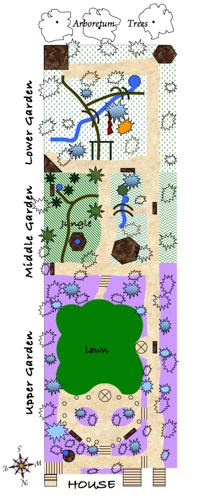Garden Plan

Our garden
Our garden backs onto the Walsall Arboretum. It is 180ft long x 55ft wide (55m x 17m) and is south-facing with a gentle downward slope. There is a 6ft (1.8m) fence on one side, and shade from large trees on two neighbouring sides.

The garden is at a 'sunken' lower level when compared with the road, entry and the main rooms of the house. The photo shows we have three floor levels on the garden side of the house compared with two floor levels on other side of the house.
To the right of the photo is the narrow entry alongside our house from the road. Entrance to the garden is down steps since the land is on a gentle south facing, downward slope. This adds to the surprise as visitors reach the steps and then find they are looking down into a garden.
We have created a series of areas, or ‘rooms’, in the garden:
Upper garden is a more formal area for entertaining and the lawn can accommodate a marquee.
Middle garden, with jungle and pagoda, gives a tropical feel.
Lower garden is more shaded from the Walsall Arboretum trees and lends itself to being a natural area with herbaceous plants amongst the camellias, conifers and acers.


Four Seasons Sitemap
© All Rights Reserved
Please do not download our photo images from this website to use for publication or any commercial reason without our permission.
Images may not be copied, reproduced, published or distributed in any medium without the expressed written permission of the copyright holder.
